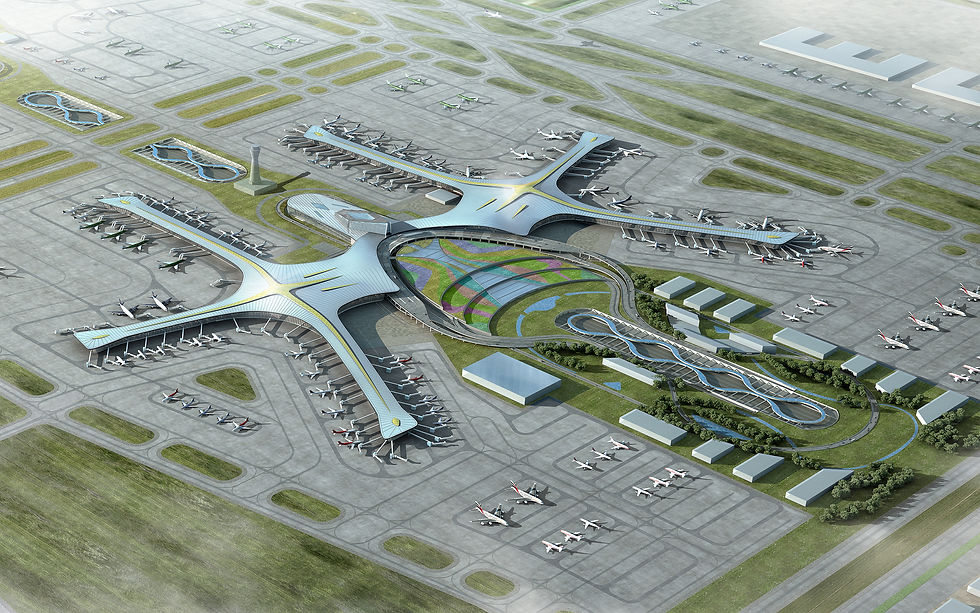CHENGDU AIRPORT
Whilst at Arup Associates, Suzanne was an integral member managing the Design Team for the Chengdu Airport Competition.
Located in western Chengdu, the Chengdu New Airport will link southern and central China, serving as the intersection of central and southern Asian. Arup Associates’ design was inspired by the steady stream of Dujiangyan’s flow. The fish head has been used in GTC concept design modelling and overall layout to separate the domestic and international passenger flow which is just like separating the inside and outside of the river. Sunbird terminal roof will ensure adequate indoor lighting even on a cloudy day, allowing guests feel Chengdu’s unique culture.
Intensive overall airside land layout can reduce runway distance, and three fingers terminal shape and angle of 75 degrees can make effective use of airside space. Two terminals are closely linked together which will reduce transit walking distance. Distance from the transportation centre to the boarding gate is not more than 600 meters. From the landside aspects, the airport will be connected with line 13,18 which will link to the Chengdu new district. Two metro platforms and one railway station will achieve “zero transfer”. By overlapping the platform and utilizing the underground space, the transfer distance will be shortened.
Chengdu, PRC

@Arup Associates

@Arup Associates

@Arup Associates

@Arup Associates
Client Sichuan Province Airport Group Co. Ltd.
Size Phase I 600,000sqm, Phase II 1,260,000sqm
Value /
Status Competition